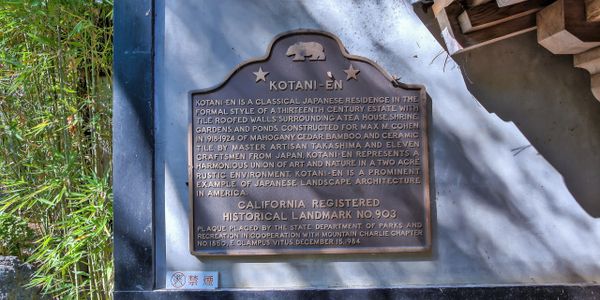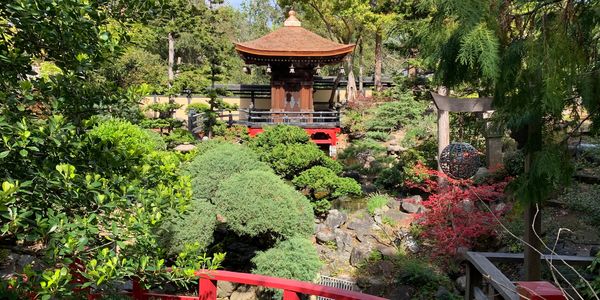
Brief History
Kotani-En is a national landmark, placed on the National Register of Historic Places in 1976 by William Robson, owner of Kotani-En (1969 - 2017). The construction of Hakone, a nearby garden also commenced about 1918 and took 10 years to finish. San Francisco industrialist Max M. Cohn commissioned the garden in 1918. Mr. and Mrs. Cohen lived in San Francisco and Mr. Cohen was associated with Crown Zellerback, the Clorox Company and others. It was reported that he made a substantial amount of money selling printers inks to clients like the San Francisco Examiner.
Today Kotani-En is privately owned and is one of the most interesting and unusual Japanese style gardens in the existence. The garden is situated in ravine and straddles a natural creek. The creek has been dammed to create a small pond that is surrounded by many rare maples, evergreens (Hinoki Cypress, Cedar, Pine and Juniper) and other specimens that were originally imported from Japan. Many of the large boulders that line the side of the ravine were also selected in Japan and shipped to Saratoga.
The architect was Mr. Takahashi Takashima, an architect that Max Cohen discovered working as a cook in an Arizona resort. The garden features a pond and waterfalls, a 13th century style residence, a Buddhist temple, stone lanterns, bronze sculptures of cranes and turtles and Torii gates. Kotani-En was constructed by Japanese craftsmen using hand tools. No nails were used in construction and all structures were put together with mortise-and-tenon joinery and splint-and-wedge techniques.
The structures are made of cryptomeria cedar and mahogany with gilded bronze lanterns and glazed ceramic tile roof. The interior of the house features traditional construction and furnishings. The garden temple is dedicated to the deity Ben-ten, and a Roji wall that is fifteen feet high in some places surrounds the entire garden.
Kotani-En, the Japanese garden is apparently part of a much larger design and installation coordinated by landscape architect Emerson Knight. Max Cohen died December 2, 1935, and his obituary referred to his development of "Little Brook Farm" on Bainter Avenue. The obituary mentions that nearly all of the 20-acre estate was landscaped. It lists a one-acre Japanese garden as well as other gardens including wild flowers, cactus, vegetables, a barbecue grounds with hot and cold water, a dance pavilion, a small outdoor theater, dovecotes, a swimming pool and a residence. Emerson Knight installed two known plaques with his name. One is dated 1924 and located on the entrance of the amphitheater.
Sources: Clipping from files of the Saratoga Museum; National Register application for Kotani-en; Saratoga's First Hundred Years by Florence Russell Cunningham

Description
Kotani-en is a classical Japanese residence surrounded by gardens designed in the centuries-old tradition of formal landscape architecture. The gardens, ponds and buildings were designed to be identical to an estate of the Samurai nobility of Japan in the period circa 1200 AD.
The late Japanese architect, Takashima, was commissioned in 1918 by San Francisco financier, Max M. Cohn, to design and build the estate. With the help of eleven Japanese craftsmen brought to the United States specifically for this project, Takashima completed the cultural shrine in ten years at a cost of over $250,000. Replacement cost today is estimated to be in excess of $4.0 million.
The garden portion of the property cover approximately 1.5 acres, and include carp ponds, numerous waterfalls, an authentic Thirteen century style residence, a Buddhist temple and associated structures, numerous stone lanterns and Torii gates, and over 200 species of plants. Many of the trees and plants were gifted from the Emperor of Japan and the city of Kyoto. A number of imported bonsai trees are over four hundreds years old and have been carefully maintained for many generations.
Natural spring feeds the pond which contain carp known as Imperial Koi, some of which were said to be from the Emperor's palace. All of the rocks in the pond area were carefully selected and painstakingly grouped to represent religious and mythological concepts dating back several thousand years. A typical example is the Turtle Island with the black pine symbolizing great age and strength.
The Rojii wall, which surrounds the property, is fifteen feet high in many places, and is topped with black ceramic tiles which match the roof lines of the other structures. It is believed that this is the only wall of its type in the United States.
Kotani-en was constructed by the Japanese craftsmen using period tools and techniques. Since no nails or screws were used in the Thirteen Century, all the structures were built with mortise and tenon and splint and wedge techniques. The structures are made entirely of cryptomeria cedar, mahogany, bronze and glazed ceramic title, all of which are in excellent condition. The buildings were erected to rigid Japanese construction standards using traditional mathematical relationships between columns, sizes of wall panels, room areas, ceiling heights and all interior dimensions.
The interior of the residence is authentically designed with traditional features of the period such as: tatami mats, mahogany carvings, silk covered panels, bronze ornaments, Tokoma, and sliding shoji screens.
The temple, which has been dedicated to the deity, Ben-Ten, extended over the water of the main pond, and is heavily appointed with mahogany carving and hand-engraving bronze plate-work.
The structures and ground has been restored and are being maintained by the present owner of the property. Many authentic antiques and period artworks have been replaced. The property is now virtually in the same condition as when it was built.
Source: Application For Registration Of Historical Landmark by William Robson - July 10, 1976
Links
Hidden Japanese Garden
Watercolor Painting of Kotani-En
Plein-air Painting of Kotani-En
Inside the Gates of Kotani-En
Copyright © 2021 Kotani-En - All Rights Reserved.
\